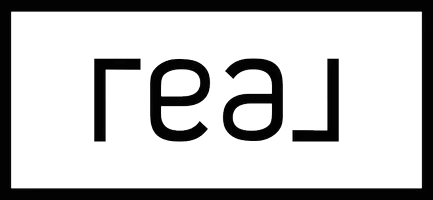UPDATED:
Key Details
Property Type Single Family Home
Sub Type Single Family Residence
Listing Status Active
Purchase Type For Sale
Square Footage 3,567 sqft
Price per Sqft $262
Subdivision Kinloch
MLS Listing ID 2523565
Style Two Story
Bedrooms 3
Full Baths 3
Half Baths 1
Construction Status Actual
HOA Fees $470/mo
HOA Y/N Yes
Abv Grd Liv Area 3,567
Year Built 2014
Annual Tax Amount $4,632
Tax Year 2024
Lot Size 0.340 Acres
Acres 0.34
Property Sub-Type Single Family Residence
Property Description
Location
State VA
County Goochland
Community Kinloch
Area 24 - Goochland
Direction Patterson Avenue West to 288 N. Take the Tuckahoe Creek Pkwy exit toward 740 W. Turn left onto Long Pond Rd. Turn right onto Fairstead Rd. Turn Left onto Milstead Ln. House on corner.
Rooms
Basement Crawl Space
Interior
Interior Features Wet Bar, Bookcases, Built-in Features, Butler's Pantry, Ceiling Fan(s), Separate/Formal Dining Room, Double Vanity, Eat-in Kitchen, Fireplace, Granite Counters, Jetted Tub, Kitchen Island, Loft, Main Level Primary, Cable TV, Walk-In Closet(s)
Heating Forced Air, Natural Gas, Zoned
Cooling Central Air, Zoned
Flooring Carpet, Tile, Wood
Fireplaces Number 1
Fireplaces Type Gas
Fireplace Yes
Appliance Double Oven, Dishwasher, Gas Cooking, Disposal, Gas Water Heater, Microwave, Refrigerator, Tankless Water Heater
Exterior
Exterior Feature Deck, Sprinkler/Irrigation, Lighting
Parking Features Attached
Garage Spaces 2.0
Fence None
Pool None
Community Features Common Grounds/Area, Lake, Pond
Roof Type Composition
Topography Level
Porch Rear Porch, Patio, Deck
Garage Yes
Building
Lot Description Corner Lot, Level
Sewer Public Sewer
Water Public
Architectural Style Two Story
Level or Stories One and One Half
Structure Type Brick,Drywall
New Construction No
Construction Status Actual
Schools
Elementary Schools Randolph
Middle Schools Goochland
High Schools Goochland
Others
HOA Fee Include Common Areas,Maintenance Grounds,Maintenance Structure,Road Maintenance,Snow Removal,Trash
Tax ID 58-41-6-15-0
Ownership Individuals
Security Features Smoke Detector(s)





