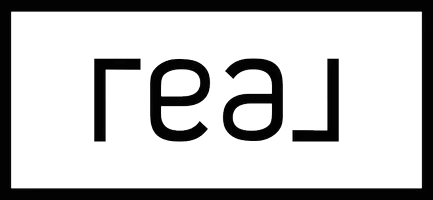UPDATED:
Key Details
Property Type Single Family Home
Sub Type Single Family Residence
Listing Status Active
Purchase Type For Sale
MLS Listing ID 2524183
Style Ranch
Bedrooms 3
Full Baths 2
Construction Status Actual
HOA Y/N No
Year Built 2025
Annual Tax Amount $236
Tax Year 2025
Lot Size 3.400 Acres
Acres 3.4
Property Sub-Type Single Family Residence
Property Description
Location
State VA
County Dinwiddie
Area 61 - Dinwiddie
Direction I-85 to east on 460 to south on Rt 1 at exit 61. Rt 1 south to L on Hunnicut Rd. The property is 1.5 miles on the right
Rooms
Basement Crawl Space
Interior
Interior Features Bedroom on Main Level, Tray Ceiling(s), Ceiling Fan(s), Cathedral Ceiling(s), Dining Area, Separate/Formal Dining Room, Double Vanity, Eat-in Kitchen, Granite Counters, Main Level Primary, Recessed Lighting, Walk-In Closet(s)
Heating Electric, Heat Pump
Cooling Heat Pump
Flooring Carpet, Vinyl, Wood
Window Features Thermal Windows
Appliance Dishwasher, Electric Water Heater, Oven, Stove
Laundry Washer Hookup, Dryer Hookup
Exterior
Exterior Feature Deck, Porch, Paved Driveway
Parking Features Attached
Garage Spaces 2.0
Pool None
Roof Type Composition
Porch Front Porch, Deck, Porch
Garage Yes
Building
Story 1
Sewer Septic Tank
Water Well
Architectural Style Ranch
Level or Stories One
Structure Type Drywall,Frame,Vinyl Siding
New Construction Yes
Construction Status Actual
Schools
Elementary Schools Dinwiddie
Middle Schools Dinwiddie
High Schools Dinwiddie
Others
Tax ID 8414
Ownership Corporate
Horse Property true
Special Listing Condition Corporate Listing





