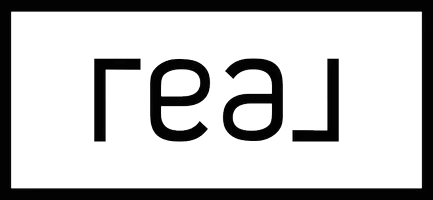UPDATED:
Key Details
Property Type Single Family Home
Sub Type Single Family Residence
Listing Status Active
Purchase Type For Sale
Square Footage 1,540 sqft
Price per Sqft $116
MLS Listing ID 2524054
Style Manufactured Home,Ranch
Bedrooms 3
Full Baths 2
Construction Status Actual
HOA Y/N No
Abv Grd Liv Area 1,540
Year Built 1994
Annual Tax Amount $873
Tax Year 2024
Lot Size 1.000 Acres
Acres 1.0
Property Sub-Type Single Family Residence
Property Description
Location
State VA
County Gloucester
Area 116 - Gloucester
Direction Rt. 17 left on Hickory Fork Rd, pass Belroi Market, pass Havers Hall, driveway is easy to miss JUST before Lake Harbor.
Rooms
Basement Crawl Space
Interior
Interior Features Bedroom on Main Level, Ceiling Fan(s), Dining Area, Separate/Formal Dining Room, Fireplace, Garden Tub/Roman Tub, Laminate Counters, Bath in Primary Bedroom, Main Level Primary, Pantry, Walk-In Closet(s), Paneling/Wainscoting
Heating Electric, Forced Air
Cooling Central Air
Flooring Bamboo, Carpet, Vinyl
Fireplaces Number 1
Fireplaces Type Wood Burning
Fireplace Yes
Appliance Electric Cooking, Electric Water Heater, Refrigerator, Range Hood, Smooth Cooktop, Stove, Water Heater
Laundry Washer Hookup, Dryer Hookup
Exterior
Exterior Feature Lighting, Storage, Shed
Fence Fenced, Partial, Privacy
Pool None
Roof Type Asphalt,Shingle
Topography Level
Garage No
Building
Lot Description Level
Story 1
Sewer Septic Tank
Water Well
Architectural Style Manufactured Home, Ranch
Level or Stories One
Structure Type Other,Vinyl Siding
New Construction No
Construction Status Actual
Schools
Elementary Schools Bethel
Middle Schools Peasley
High Schools Gloucester
Others
Tax ID 030-182B
Ownership Individuals





