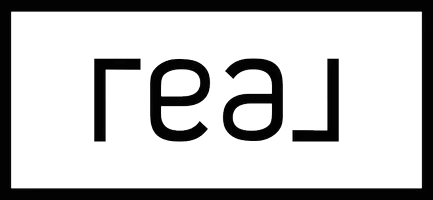UPDATED:
Key Details
Property Type Townhouse
Sub Type Townhouse
Listing Status Active
Purchase Type For Sale
Square Footage 1,779 sqft
Price per Sqft $241
Subdivision Magnolia Green
MLS Listing ID 2524375
Style Row House
Bedrooms 3
Full Baths 2
Half Baths 1
Construction Status Actual
HOA Fees $681/qua
HOA Y/N Yes
Abv Grd Liv Area 1,779
Year Built 2019
Annual Tax Amount $3,223
Tax Year 2024
Lot Size 2,600 Sqft
Acres 0.0597
Property Sub-Type Townhouse
Property Description
2.99% ASSUMABLE MORTGAGE
Location
State VA
County Chesterfield
Community Magnolia Green
Area 62 - Chesterfield
Interior
Interior Features Tray Ceiling(s), Dining Area, Double Vanity, Fireplace, Granite Counters, High Ceilings, Kitchen Island, Bath in Primary Bedroom, Pantry, Recessed Lighting, Walk-In Closet(s)
Heating Forced Air, Natural Gas
Cooling Central Air
Flooring Ceramic Tile, Laminate, Partially Carpeted, Vinyl
Fireplaces Number 1
Fireplaces Type Vented
Fireplace Yes
Window Features Screens,Thermal Windows
Appliance Dryer, Dishwasher, Gas Cooking, Disposal, Gas Water Heater, Microwave, Oven, Tankless Water Heater, Washer
Exterior
Exterior Feature Sprinkler/Irrigation, Paved Driveway
Parking Features Attached
Garage Spaces 1.0
Pool Pool, Community
Community Features Basketball Court, Common Grounds/Area, Clubhouse, Community Pool, Golf, Home Owners Association, Playground, Pool, Street Lights, Tennis Court(s), Trails/Paths
Amenities Available Landscaping, Management
Roof Type Shingle
Porch Rear Porch, Patio
Garage Yes
Building
Story 2
Foundation Slab
Sewer Public Sewer
Water Public
Architectural Style Row House
Level or Stories Two
Structure Type Drywall,Frame,HardiPlank Type
New Construction No
Construction Status Actual
Schools
Elementary Schools Moseley
Middle Schools Tomahawk Creek
High Schools Cosby
Others
HOA Fee Include Clubhouse,Common Areas,Maintenance Grounds,Maintenance Structure,Pool(s),Road Maintenance,Trash
Tax ID 701-66-97-06-800-000
Ownership Individuals
Security Features Smoke Detector(s)





