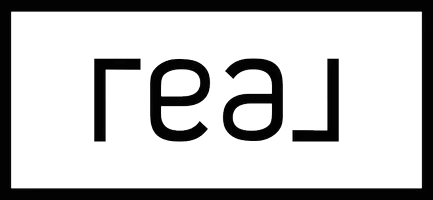Open House
Sun Aug 31, 1:00pm - 3:00pm
UPDATED:
Key Details
Property Type Single Family Home
Sub Type Single Family Residence
Listing Status Active
Purchase Type For Sale
Square Footage 4,176 sqft
Price per Sqft $155
Subdivision Oxford
MLS Listing ID 2523768
Style Ranch
Bedrooms 4
Full Baths 3
Construction Status Actual
HOA Y/N No
Abv Grd Liv Area 1,824
Year Built 1962
Annual Tax Amount $4,313
Tax Year 2024
Lot Size 0.488 Acres
Acres 0.488
Property Sub-Type Single Family Residence
Property Description
Location
State VA
County Chesterfield
Community Oxford
Area 64 - Chesterfield
Direction Huguenot Road to Scherer Drive; 3010 will be on your right before the Barningham intersection.
Rooms
Basement Partial, Unfinished
Interior
Interior Features Bookcases, Built-in Features, Bedroom on Main Level, Dining Area, Separate/Formal Dining Room, Eat-in Kitchen, Fireplace, High Speed Internet, Bath in Primary Bedroom, Main Level Primary, Multiple Primary Suites, Solid Surface Counters, Wired for Data, Walk-In Closet(s), Workshop
Heating Electric, Natural Gas
Cooling Central Air, Electric
Flooring Partially Carpeted, Tile, Vinyl, Wood
Fireplaces Number 2
Fireplaces Type Masonry, Wood Burning, Insert
Equipment Generator
Fireplace Yes
Window Features Screens,Storm Window(s)
Appliance Dryer, Dishwasher, Exhaust Fan, Electric Cooking, Electric Water Heater, Gas Cooking, Disposal, Microwave, Refrigerator, Range Hood, Stove, Washer
Laundry Washer Hookup, Dryer Hookup
Exterior
Exterior Feature Porch, Paved Driveway
Fence None
Pool None
Topography Sloping
Porch Screened, Side Porch, Porch
Garage No
Building
Lot Description Sloped
Story 2
Sewer Community/Coop Sewer
Water Public
Architectural Style Ranch
Level or Stories Two, One
Structure Type Brick,Drywall,Plaster,Vinyl Siding
New Construction No
Construction Status Actual
Schools
Elementary Schools Bon Air
Middle Schools Robious
High Schools James River
Others
Tax ID 757-72-15-91-500-000
Ownership Individuals
Security Features Smoke Detector(s)





